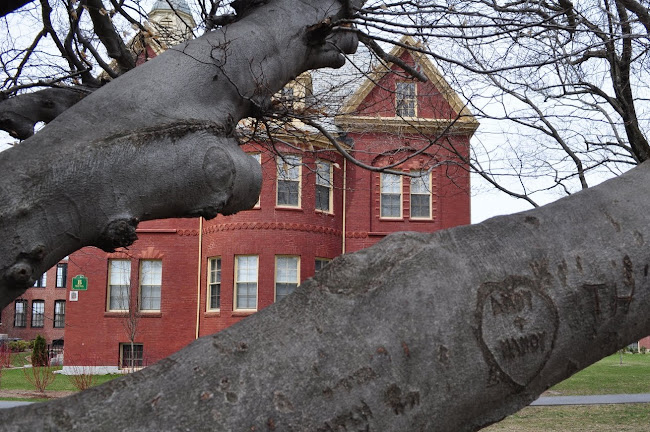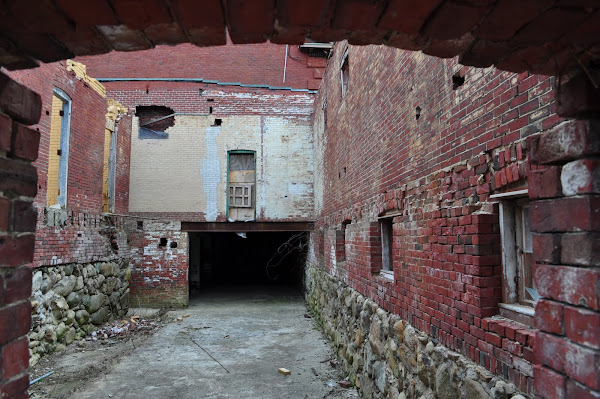Why are there so many stone towers in New England? Because Rock is abundant in the region? While I was in the Midwest for a few years, I didn't come across a single stone tower... Now my guess game starts here: when the European settlers cultivated the land they needed to clear chunks of rock. Creating a mound after mound of rock pile was way too boring and impractical. Instead of doing so, they piled rocks up for boundary hedges. That's practical, but it's not quite a fun yet.
Yet Puritans didn't fancy the concept of fun, after zillions of boundaries they might become "creative" with the use of the cleared rock: "Why don't we create some watching towers? We need to keep our properties free from intruders!" Ok, it does sill sound full of practicality sans fun, but you can at least tweak the design to distinguish one tower from another. And then it became a part of vernacular architectural style... That's my complete fancy.
(I'm not the only one fantasizing about New England towers' origins; take a look at the case with Newport Tower in Rhodes Island!)
One day, my Irish husband B. said: "those towers look like medieval towers in Ireland. Maybe there's something to do with Irish." Huh, good point. Come to think of it, the Irish field is as rocky as the New England counterpart. Not surprisingly, our state Massachusetts has the only Irish Round Tower in North America!
The Tower is in a Roman Catholic cemetery in Milford. St Mary Cemetery of Milford was established in 1839, and the tower was built in 1894 to commemorate Irish immigrants of the town. Milford is notable for its Milford Granite. The pink granite stone become fashionable during the 1870's, and the business trend supplied employment to the immigrants.
The supply of stone (nice one!) and Irish masons were plentiful, why not build an Irish round tower, right?
This cemetery is serenely quiet. I know, cemeteries are the synonym of quiet, but there are different tones in it. For example, state hospital cemeteries are sadly quiet. Well maintained cemeteries are peacefully quiet. Mt. Auburn Cemetery in Cambridge is lively quiet... I know it sounds strange, but the cemetery is always filled with birds and animals!
The Irish Tower sits on the edge of a pond. There is a huge rock by the tower. Under the rock, there is a man made cave of which entrance is furnished like a catacomb. The entrance is sealed with blocks of stone, and there is no way to peek inside. What's inside? Why is it sealed like that?
Wait a second, a tower and a catacomb... that sounds kinda symbolic doesn't it? I mean the motifs of man and woman are next together...
Immaculate conception?!
A cemetery is a great place to pick up interesting motifs and symbols. This cemetery is filled with Gaelic motifs. In addition to the Virgin Mary, many gravestone had a Celtic cross, serpentine, shamrock, and that tangled vine like thing (excuse my crude knowledge).
Needless to say, many gravestones are curved Milford Granite. I forgot to mention, the tower is made by Milford Granite blocks, too.
Close up of pink Milford Granite
I found a few pauper graves in the cemetery. I recently learned that many cemeteries in the country have pauper sections. Surrounded by non-pauper Milford granite gravestones, what fate drove them to such a numberless, austere gravestones. There may be no clues to tell their life story from a mere number, but we all have to keep in mind that even they have been labeled as "paupers", each person had a history as important as the rest of us.
After finishing my investigation, I was heading back to my car parked on the edge of the cemetery. The north side of the cemetery was next to a woodland of which ownership was not certain to me. There was newish wires in the woods which seemed to show the boundary between the cemetery and the rest of the forest.
As I walked by the woods, I was wondering who is the owner of that part of property. I was scanning for some nature trails, and suddenly mysterious wooden crosses jumped into my eyes.
The height of the cross was about 3 ft (a meter) high. From a quick observation, there were total 13 crosses on the edge of the cemetery property. (I have to say I don't like the number "13" in this context...) The plot seemed to be cleared recently as I noticed some sawdust on the ground.
As you can see from the pictures above, there were numbered plates on the crosses, indicating there seems to be an effort to distinguish one from another. Are those crosses pauper graves? Or are those recently found burial spots that their existences were somewhat forgotten from us?
Locate Irish Round Tower @ Google Map
St Mary Milford: http://www.stmarymilford.org/
MACRIS database: http://mhc-macris.net/Details.aspx?MhcId=MIL.802
MACRIS database: http://mhc-macris.net/Details.aspx?MhcId=MIL.900
A towering mystery, the Greater Grafton Blog: http://greatergrafton.com/2010/01/06/a-towering-mystery-is-this-an-irish-round-tower/























































