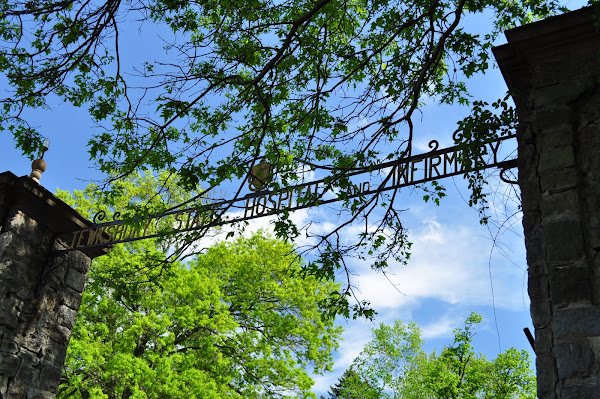It dawned on me that I would have ended up there. Cerebral shunts weren’t even invented until the late 1800′s and probably not even remotely safe for most patients until the 1900′s...Eventually I would be considered invalid, and with no source of income I would be sent to the Poor Farm. Maybe I would do some light quarry work or net some fish, but more likely I would spend my days moaning in pain on a dirty floor while the orphans try to avoid me or steal my food. -- From Baron Barometer's Brain Blog
Cambridge Poor Farm
Located on the most northern corner of the city of Cambridge, the Cambridge Poor Farm was established in 1851. At the almshouse, "the elderly and 'the deserving poor' lived among the sick and the insane" until its closure in 1927.
Continuing from the previous post, I've been investigating this less known piece of Cambridge history together with the 1851 Cambridge Chronicle article. What intrigues me the most is that how the historic event, philosophy, and public sentiment of the time reflected the walls of those institutions. Now, I'll continue the virtual tour. Let's go to 3rd floor.
Click picture to enlarge -- from Cambridge Chronicle
The upper floors
As I have explained in the previous post, 3rd floor had the same layout as 2nd floor: consisting with the workroom and dormitories divided by sex. But there were a few notable differences between the floors. On 3rd floor, the extreme ends of the east and west wings functioned as hospital wards. Especially, the hospital ward at the men's (east) wing, two rooms were given to "inmates" who were "dangerously sick" or "in a dying stage".
Segregation or benevolent division?
One more notable distinction between 2nd and 3rd floor is that the upper floor was dedicated to the "American poor". Conversely, it meant that the floor below was allocated to the "non-American poor". Wait, wait. What does an "American" mean in the sense of 1851?
In 1847 alone, 25,000 Irish immigrated to the City of Boston to escape the Great Famine of 1845. By 1850, 1/3 of the Boston population was Irish. Our North Cambridge also hold Irish neighborhoods such as "Dublin" and "New Ireland" around the time. Those communities accommodated workers for a nearby brickyard. There had been a much smaller almshouse nearby the neighborhoods, which was eventually alternated by the almshouse I'm investigating today.
Second Town Poor House est. 1786
Click picture to read
I used to naively think: "what's the matter, the 'American' and the 'Irish' speak the same language!" But when I observed how the tombstones at the Metfern Cemetery in Waltham --where some state hospital patients between 1947 and 1979 were buried-- were distinguished by Catholic and Protestant, the austere concrete blocks gave me an impression that the separation was, or some may say is, the norm of the local culture. Is it a benevolently intentioned custom to "avoid unnecessary confusion" for both sides? Or is it a fear and prejudice against the new wave of immigrants? I guess the picture is muddy; generally speaking, such a seemingly good-intentioned custom that draws a line between certain groups could lead to an established segregation practice.
@ Metfern Cemetery: "C" stands as "Catholic"
From the tone of the Cambridge Chronicle article, the separation practice at this almshouse seemed to start from the "good-hearted" intention; the article proudly stats the division as "So far our knowledge extends, this is the first provision of the kind ever carried out in practice."
The Cambridge Poor Farm had a chapel on 4th floor, and I wonder how did they divide Protestants and Catholics in terms of the chapel use.
Benevolent miscalculation?
You might notice it already, but there is a one big change between the now and then picture:
Look and compare the east (right) wing for male. The male dormitory underwent an expansion in 1915. It looks like the men's dormitory stretched twice as long! But what was the implication of the expansion? Did Rev. Dwight and Bryant thought the male: female inmate ratio would be equal, but the city later realized more accommodation was required for male inmates? Even without mentioning George Orwell's observation, there are more male homeless than the female counterpart.
Aerial view of the Cambridge Poor Farm, from Google Map
Only 12 years after the expansion, the city relocated the almshouse to the new City Home for Aged and Infirm on Concord Avenue. The site of the Cambridge Poor Farm was sold to the Catholic Church, and the building was converted to a parish school. Sometimes around 1999, the International School of Boston renovated the building to the current use.
My observation on the Cambridge Poor Farm ends here. I thank the Cambridge Room archivist who showed a genuine intellectual interest in my "creepy and strange" investigation and found the 160 year old article from a stack of microfilms. You should visit there! The powerful opening was cited from the Baron Barometer's Brain Blog. His stark observation on what would happen to him if he was a 19th century man sure grabbed my mind, and I'm glad such a badass guy is in 21st century Somerville!
What else I'd say... If you spent some time in this building as a student or whatever, and a certain descriptions of the building ring a bell (i.e.: "No wonder why that room used to be a hospital ward for dying men."), please feel free to leave a message or send an e-mail to: creepychusetts[at]gmail.com.
Locate Cambridge Poor Farm @ Google Map
Click Picture to Read
Click Picture to Read
<sources>
Cambridge Historical Commission. Survey of Architectural History in Cambridge: Report Five Northwest Cambridge. Cambridge: MIT, 1977.
"The New Alms-house." Cambridge Chronicle 22 Mar.1851: 1
Klein, Christoper. Discovering the Boston Harbor Islands. Boston: Union Park Press, 2008.
Brain Blog: History Around Every Corner: http://www.baronbarometer.com/?p=248
History of the International School of Boston: http://www.isbos.org/page.cfm?p=10
Cambridge Poor Farm, Creepy-chusetts, Strange-chusetts: http://creepychusetts.blogspot.com/2010/11/cambridge-poor-farm-cambridge.html















































