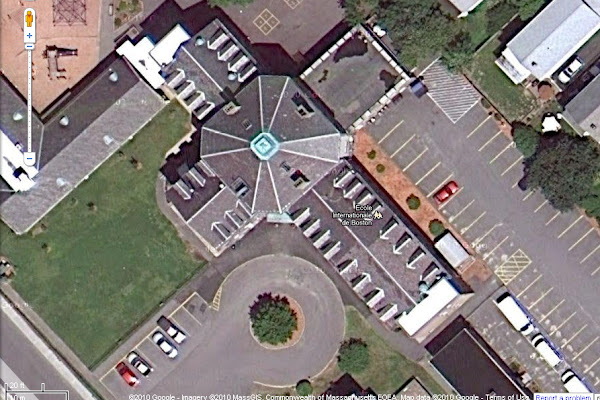Triggered by the previous post, I'm on a crusade to fill the pieces of industrial facilities along the Minuteman trail and its extensions, imagining the landscape of the area sometimes between the late 19th and mid 20th century. The Grove-Ceder section of the bikepath (a part of the Minuteman Trail Extensions that goes eastward from Davis Sq.) used to be a railroad track for the Lexington and Arlington Railroad established in 1870.
The path is filled with bikes, babies, grown-ups, and dogs on a sunny weekend
This main power station for the Somerville Electric Light Company (SELCO) was opened in 1889 and is still operating. By the time of the establishment, the adjacent railroad was owned by the Boston and Maine Railroad. Boston Edison Company took over the SELCO in 1903, and the Edison merged into NSTAR in 1999, so I guess this place is now owned by NSTAR.
Somebody please tell me the truth!
Speaking of the power station, do you know about Battersea Power Station in London? Doesn't ring a bell? How about Pink Floyd's album Animals? It's the most ginormous and awesome power station in the world, I swear. I felt as if I was struck by a lightning when I saw the disused power station from a train approaching to Victoria Station, thinking why a mock Greek temple in the middle of the industrial area around the Thames.
What a gray day it was, only in London...
The disused power station is nearby Victoria Station
On the contrary, the SELCO Generating Station reminds me a small electric substation for a tramway in Hiroshima; Hatsukaichi Electric Substation was built in 1922 and demolished in 2009. Because the city of Hatsukaichi is next to Hiroshima city, it temporary supplied the electricity for the tramways serviced in the area destroyed by the Atomic Bomb of 1945. The proximity to the residential area (whether the residents like it or not), train tracks...Why did they demolished it?
Hatsukaichi Electric Substation: from Wikipedia
SELCO Generating Station
Look at the star-shaped iron wall supporters
Like Hatsukaichi Electric Substation was owned by a tramway company, I first thought the SELCO Generating Station has something to do with the railway right next to. But I realized an electric locomotion (not for a trolley or tram) was introduced to the US in 1895, while the station was built some six years before. Anyway, as the name Somerville Electric Light Co. suggests, it was built for supplying electricity for light, not for the railway.
Locate SELCO Generating Station @ Google Map
Click picture to enlarge
Somerville's first high-tech startup (PDF file)
http://mhc-macris.net/Details.aspx?MhcId=SMV.679: MACRIS database















































